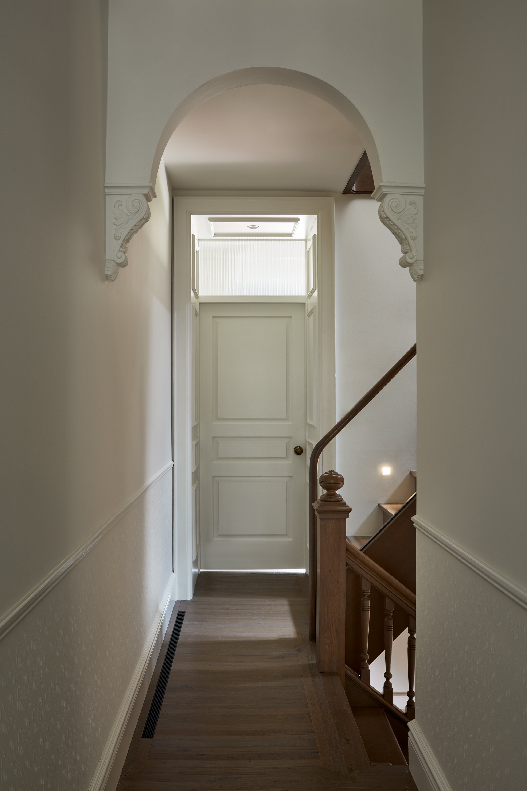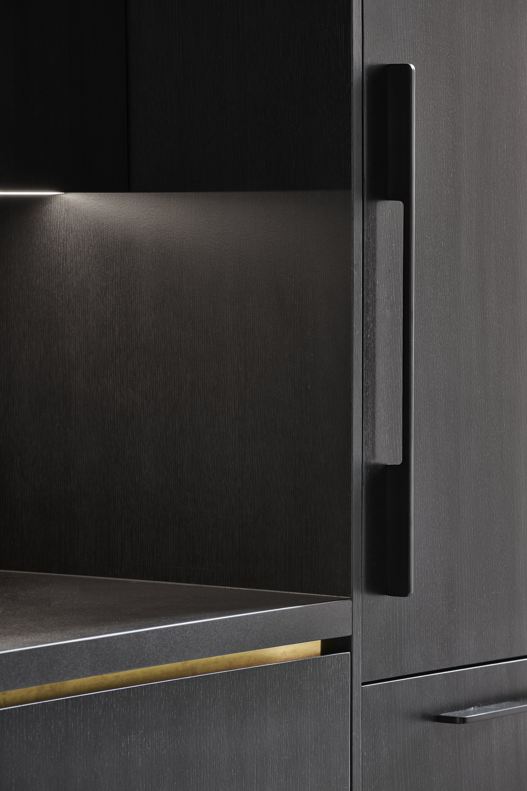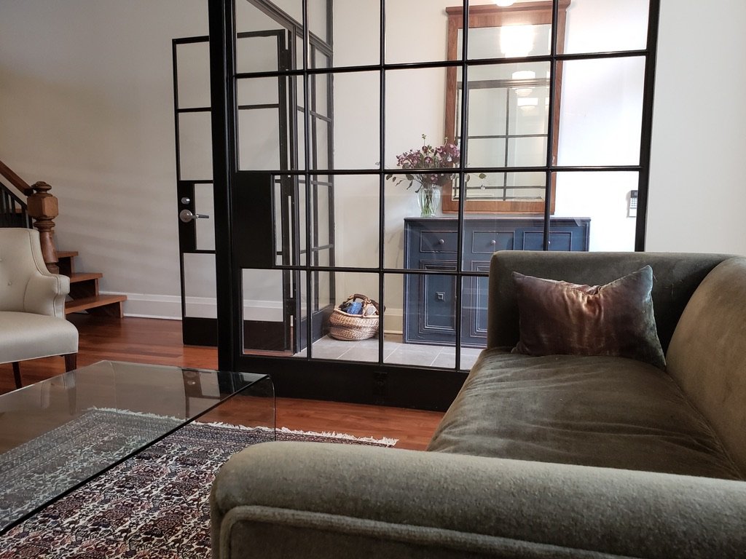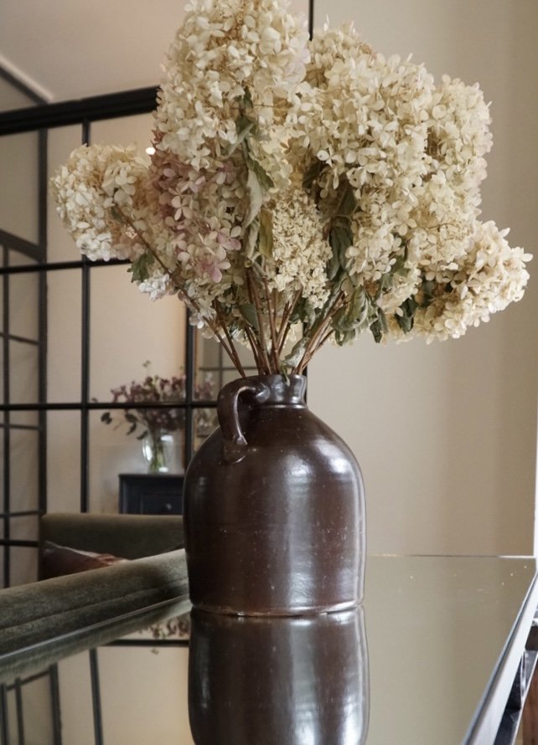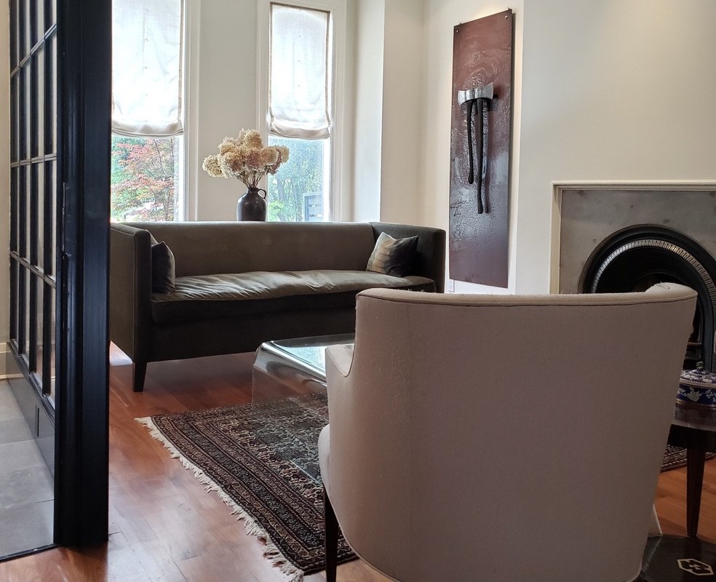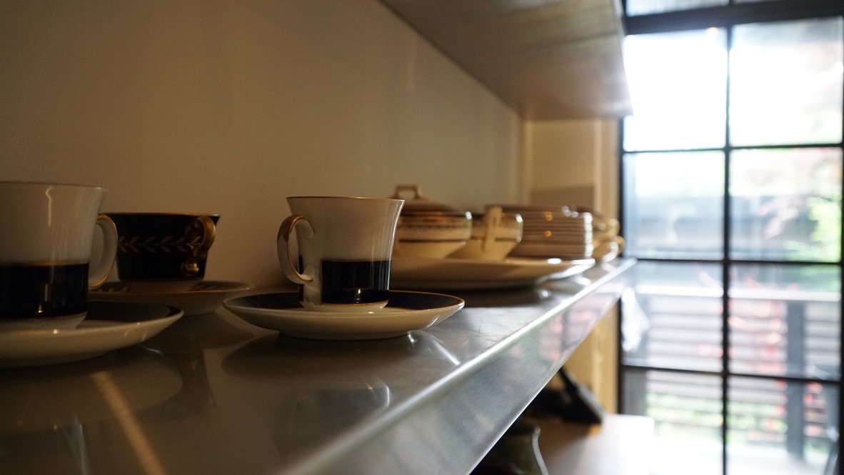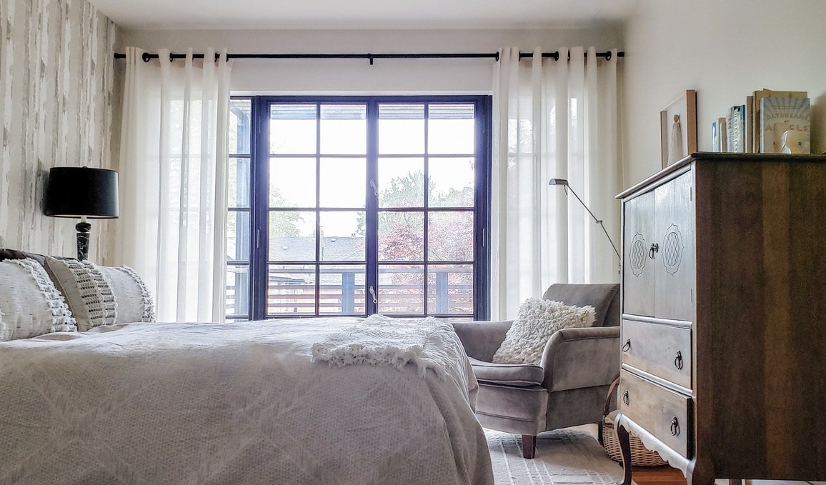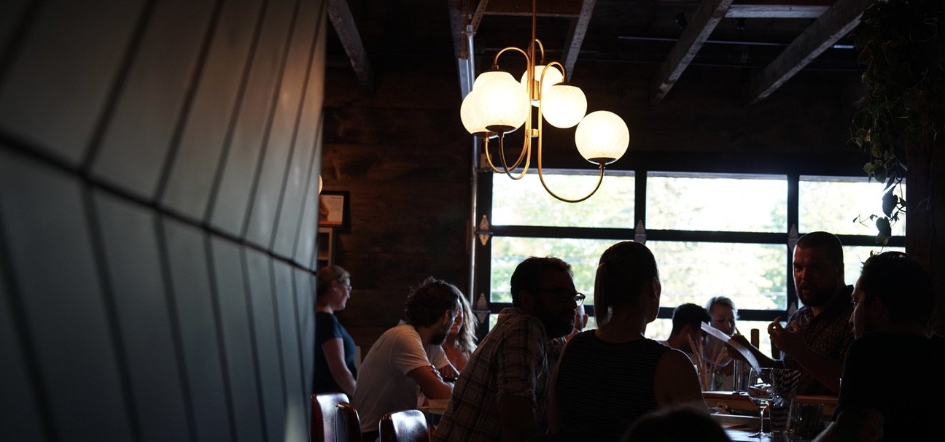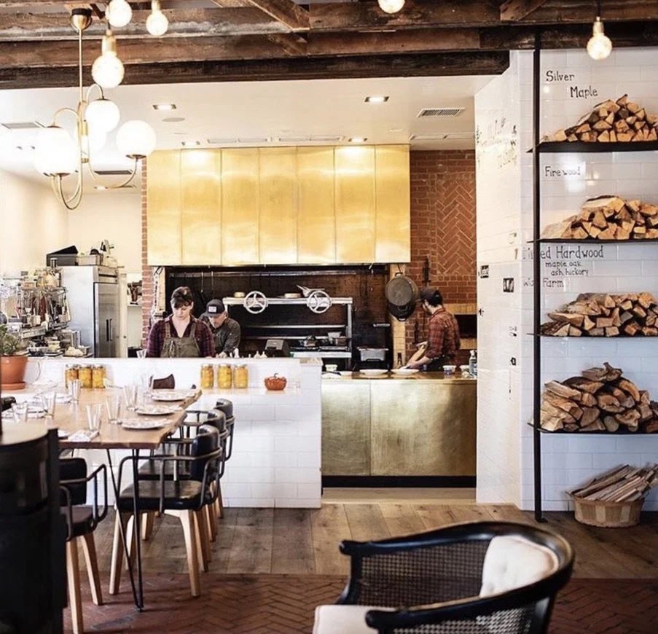CHURCH STREET
CHURCH STREET PIED - A - TERRE
Our rendition of a Parisian Apartment – a light filled space detailed with renewed character in downtown Toronto.
The homeowners love to visit Paris and they wanted their condo to feel like an escape. This project included a full gut of the space and we added details to give a certain je ne sais quoi: parquet flooring, a marble fireplace, patterned wallpapers, and petite antique rugs scattered throughout. For the materials used you’ll find beautiful veined marbles, handmade tiles and unlacquered brass embracing patina over time.
We turned a builder basic box into a modern home with old world style. The furnishings are a mix of antique finds and modern classic pieces, with each piece unique to itself. A stand out feature is the stunning mural in the breakfast nook depicting majestic peacocks.
contractor: Kinswater Construction photographer: Kiely Ramos
BORDEN STREET
BORDEN STREET Italian Modern
Given one of the homeowners Italian heritage – inspiration came from the yearly summer treks to Italy. This project navigated the dynamic balance between heritage and modern sensibilities, creating an extraordinary home.
The brief: create a sultry and moody space, something totally unique to Toronto.
We paid close attention to many traditional details while keeping the space modern and timeless. You’ll find a selection of Moooi lighting throughout – and just like the extra ‘o’ in Moooi conveying something extra in terms of beauty and uniqueness. Materials are nuanced with colours and textures.
This 3 storey Victorian home saw a complete renovation – in many areas we maintained a level of detail true to a heritage home, contrasted with modern elements. Custom steel stairs in the mudroom are reminiscent of exterior brownstones and stand out beautifully against the dark modern kitchen.
A subtle feature is the gorgeous Italian parquet hardwood throughout – with each room having a different laying pattern. As they say, it’s all in the details.
The house as described by a friend, “It would be like walking through Tom Ford’s penthouse (as one could imagine) –
contractor: Inline Fine Build architect: Post Architecture photographer: Niamh Barry
PRINCE EDWARD COUNTY | coming soon…
MAJOR STREET
MAJOR STREET MODERN VICTORIAN
Blending the grace of the traditional with modern materials and details. The house was completely stripped back and rebuilt – with architectural elements being reimagined in all its original grandeur (and then some!)
Preserving the front facade of the home, the back saw a modern addition with large expanses of windows punctuated in black. Within all of the modern elements you will find elaborate plaster mouldings, patinated brass, earthy marbles and classic herringbone hardwood.
It was about the relationship of furnishings, lighting and objects and layering the historical with the modern. Victorians are typically quite narrow, so an addition in the centre of the home makes it feel infinitely wider. The side addition is dark and modern in its detailing and spaces in the victorian part have more ornate details. Two corbels from the original entry were repurposed in the nursery.
contractor: Inline Fine Build architect: Post Architecture photographer: Riley Snelling
AMELIA STREET
AMELIA STREET HISTORIC VICTORIAN ROW HOUSE
A complete renovation for this row house with steel factory style windows defining the space - and the tactile materiality of the modern.
Steel, concrete and walnut were used as both structure and ornament throughout the house. The entire back was opened up with black steel windows over the entire four floors including the enclosed front vestibule – bringing in a significant amount of light.
Furnishings were carefully curated with period antique lighting, vintage carpets and various unique furniture pieces, from art deco to family heirlooms – adding interest and a timeless aesthetic.
architect: Post Architecture photography: B. Roy
FLAME + SMITH
FLAME + SMITH BLOOMFIELD, ONTARIO
A charming farm-to-table restaurant with a focus on woodfire cooking in the heart of Prince Edward County.
Flame + Smith is a sustainably–minded restaurant that embraces the exciting art of woodfire cooking and the supporting community that surrounds it.
A warm and cozy atmosphere embracing the county landscape and hospitality. While enjoying a meal, you will notice various design details throughout, feeling as though the restaurant has always been there: with exposed wood rafters, herringbone brick flooring, embossed tin tiles and brass bar shelves. A favourite feature is the brass prep area in the open kitchen to watch the chef at work.
architect: Stacklab contractor: Ian Laurie Design Build

OTHER PROJECTS
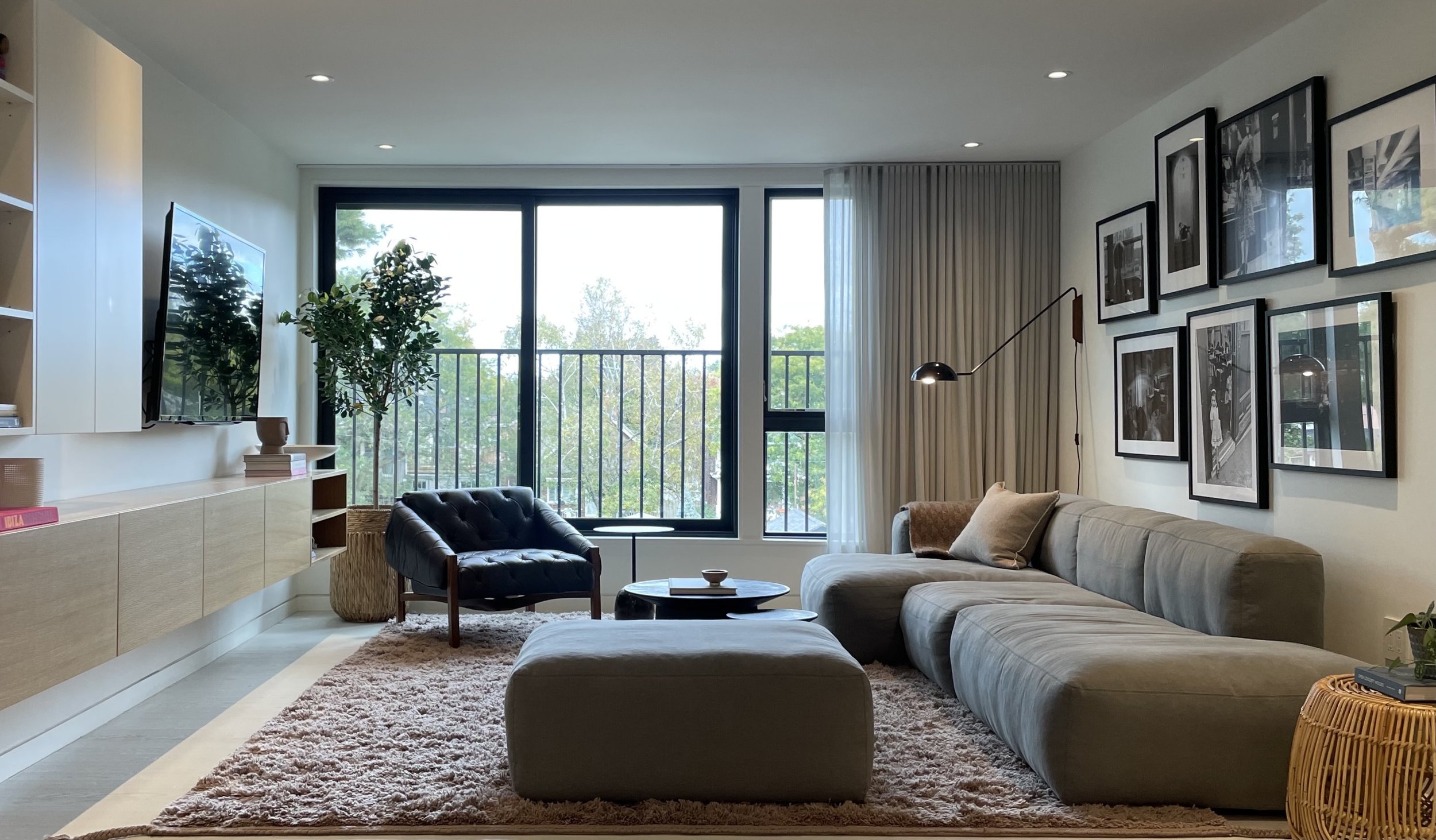
KENNETH AVENUE

GREY HIGHLANDS

RUMSEY ROAD

GRANITE PLACE

COLLEGE STREET
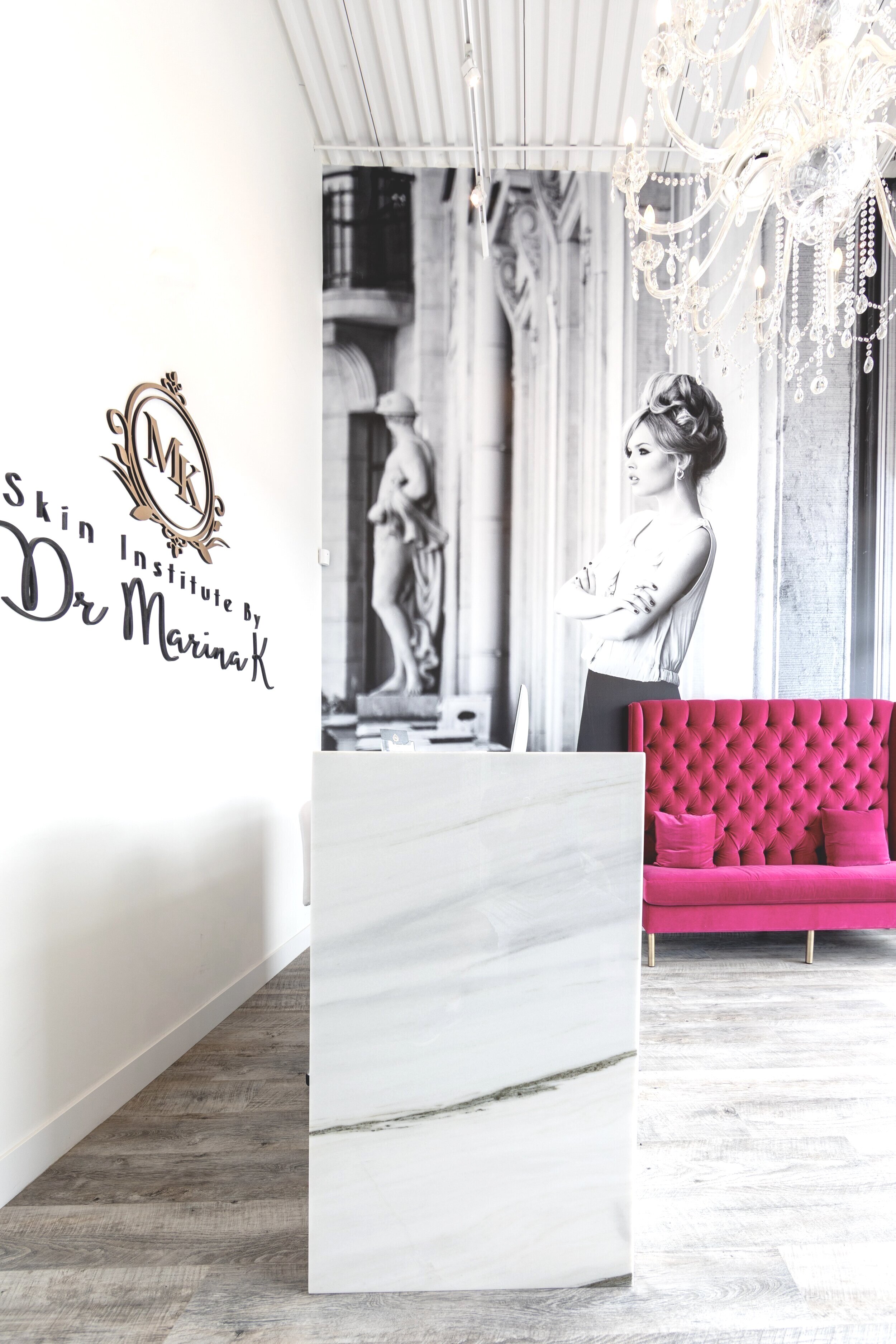
THE SKIN INSTITUTE
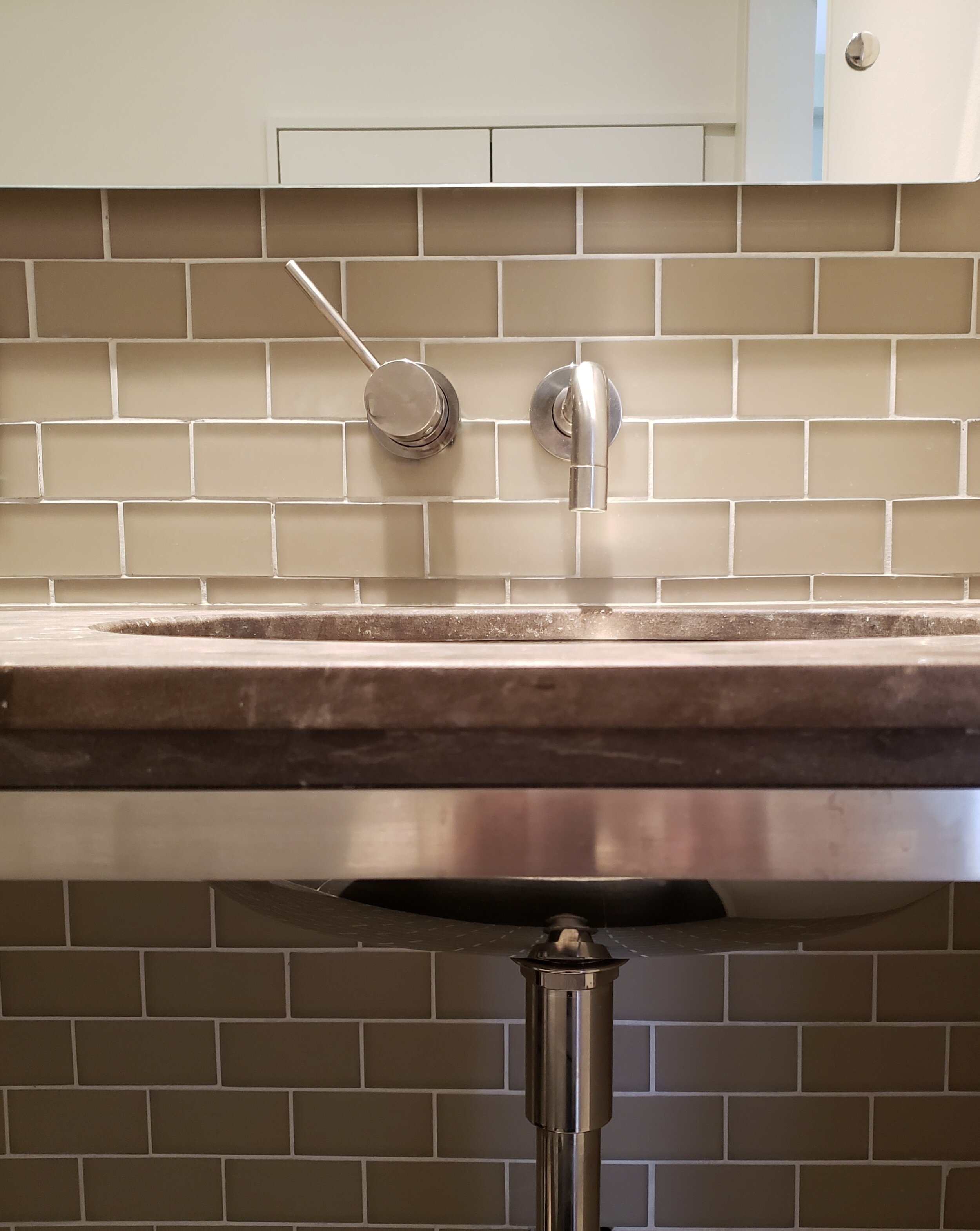
CABBAGETOWN
































